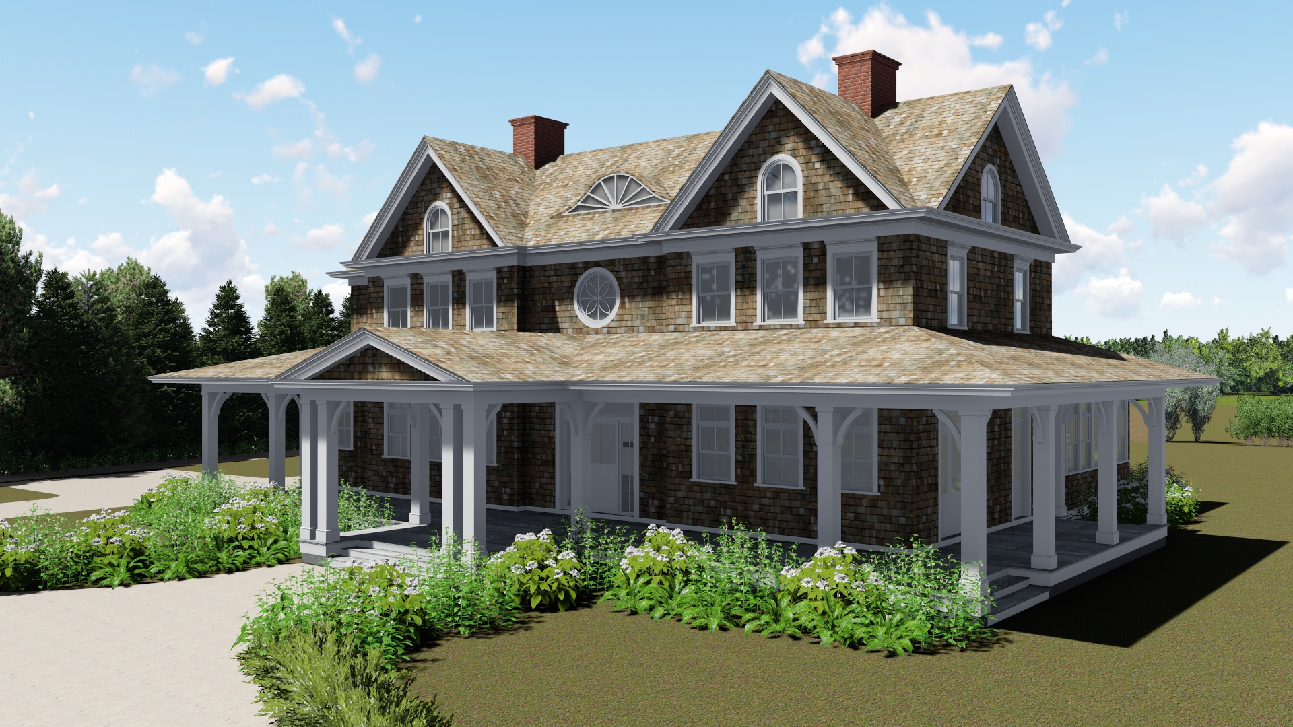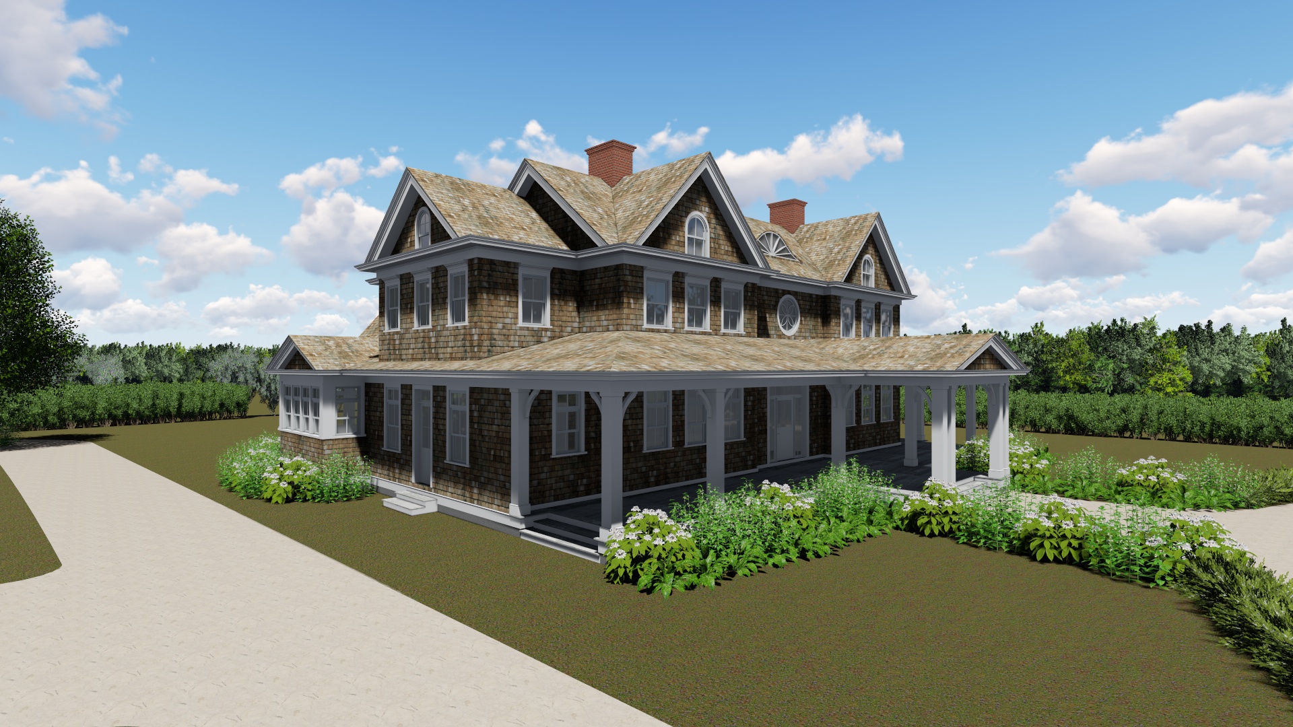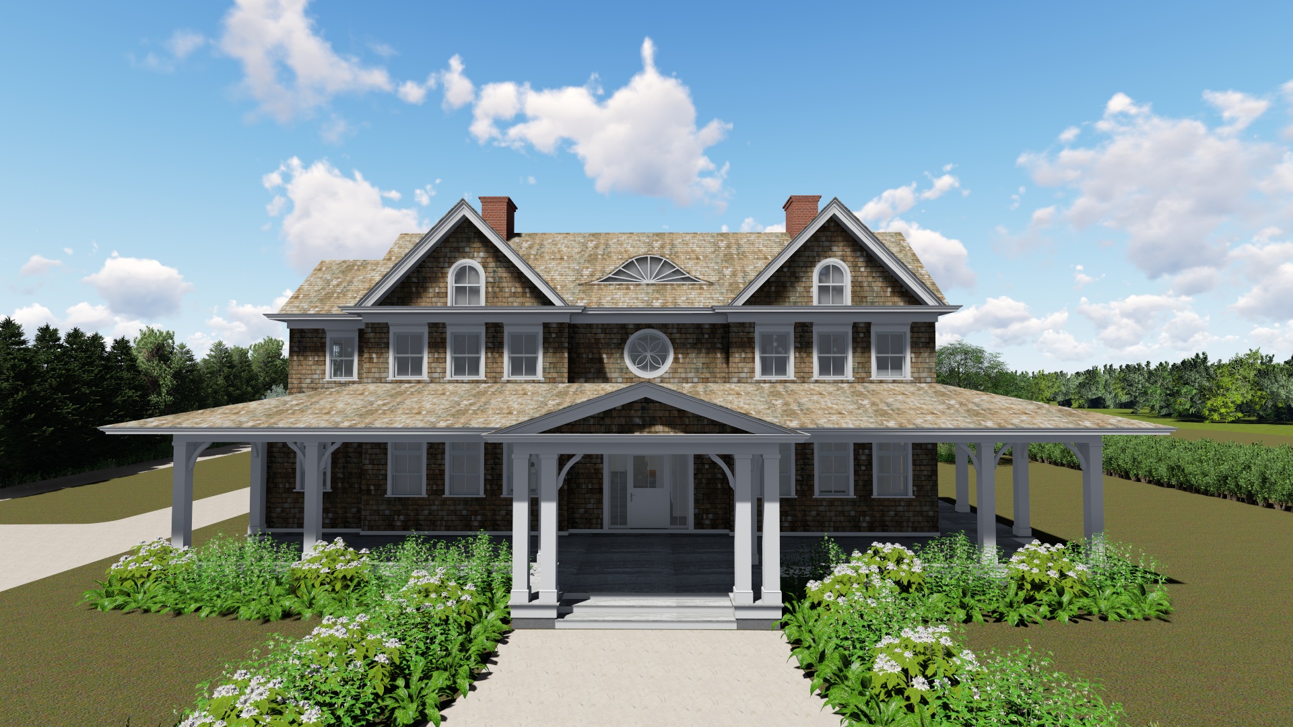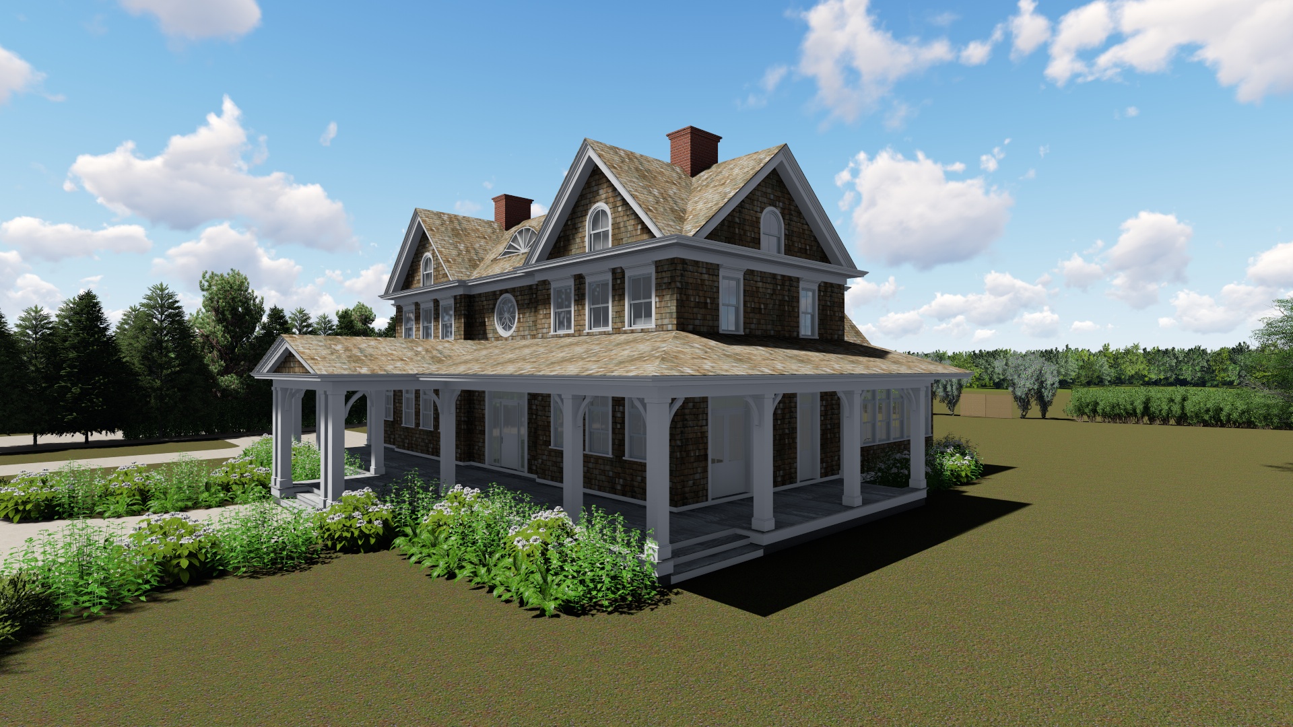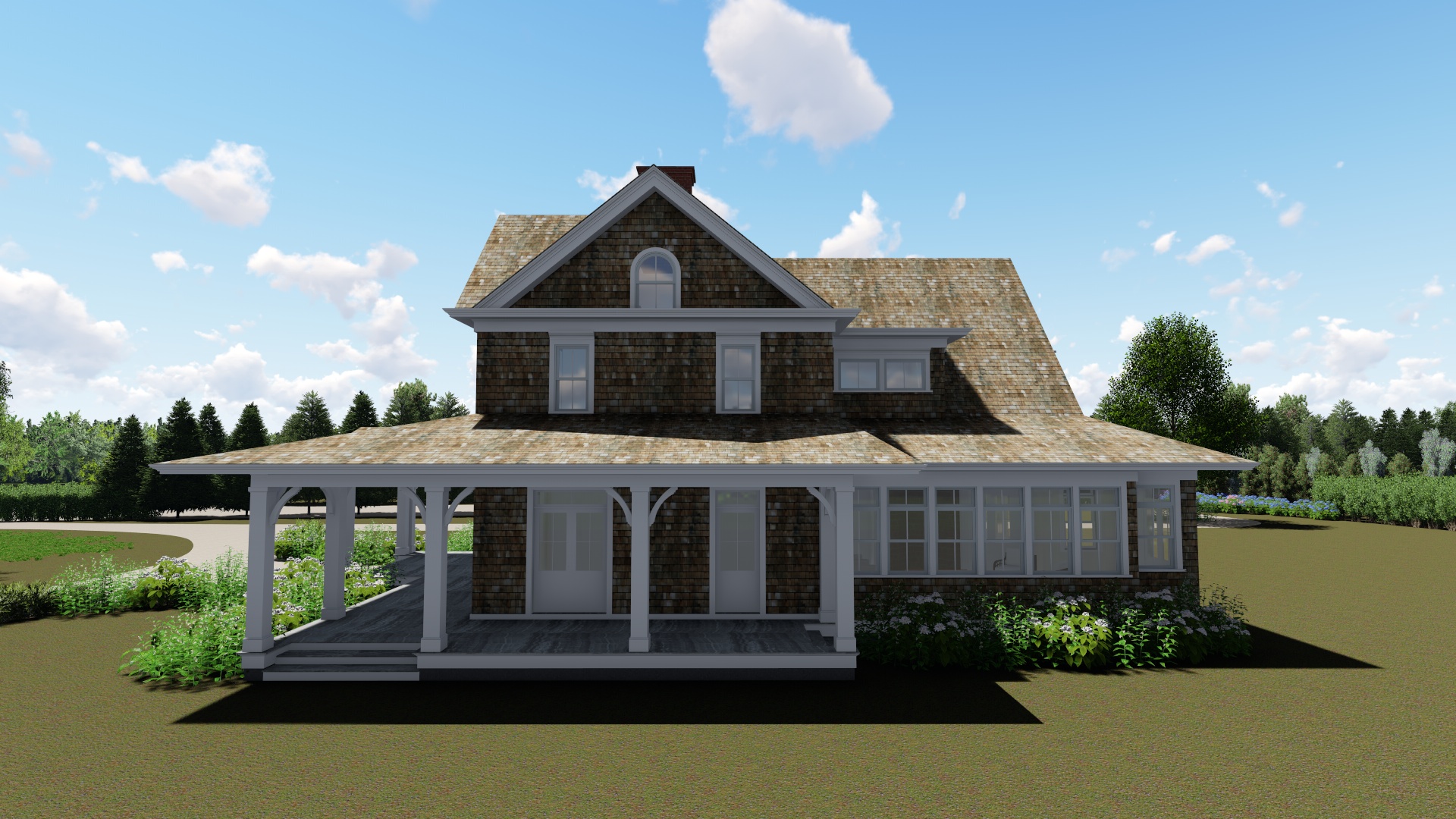This home is located in the heart of the Village
of Quogue. The property has a main house,
guest house and pool house.
The homeowners originally wanted to
demolish the main house due to the layout of
the interior spaces which were small and dark .
In redesigning and reconstructing
the main house, my idea was to maintain the
lines of the two other structures thereby
preserving the character of the entire
compound. Also in keeping with the character
of the area, my design was a classic shingle
style house with large covered porches.
The ground floor interior spaces have 10’ high
ceilings which create a clean and modern
feeling. Opening the kitchen to the family
room and screened porch, the area now
overlooks the pool. The newly created
recreation area boasts exposed beams and a
fireplace.
HOUSE IN THE HEART OF QUOGUE
HOUSE IN THE HEART OF QUOGUE
Location
Quogue, New York

